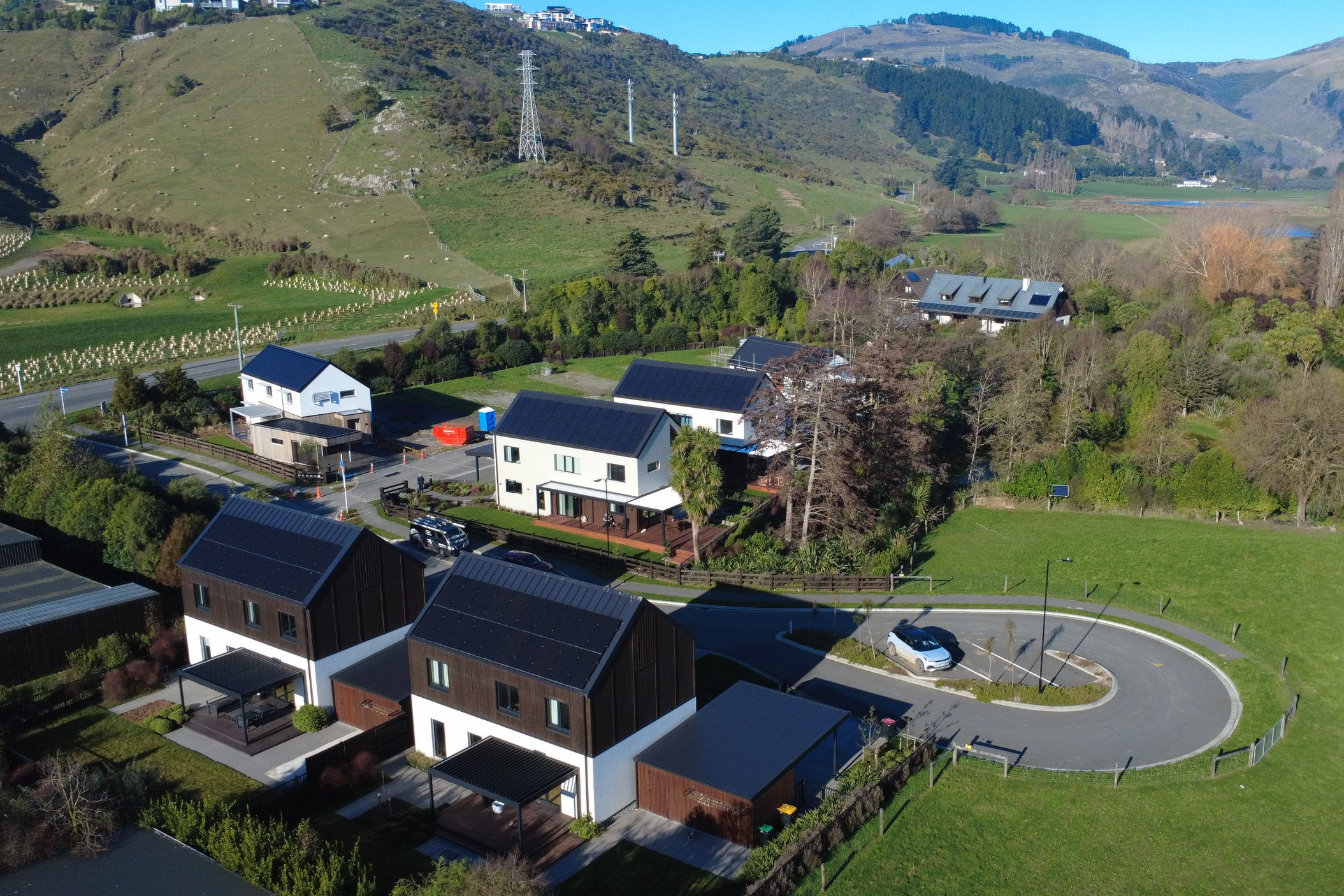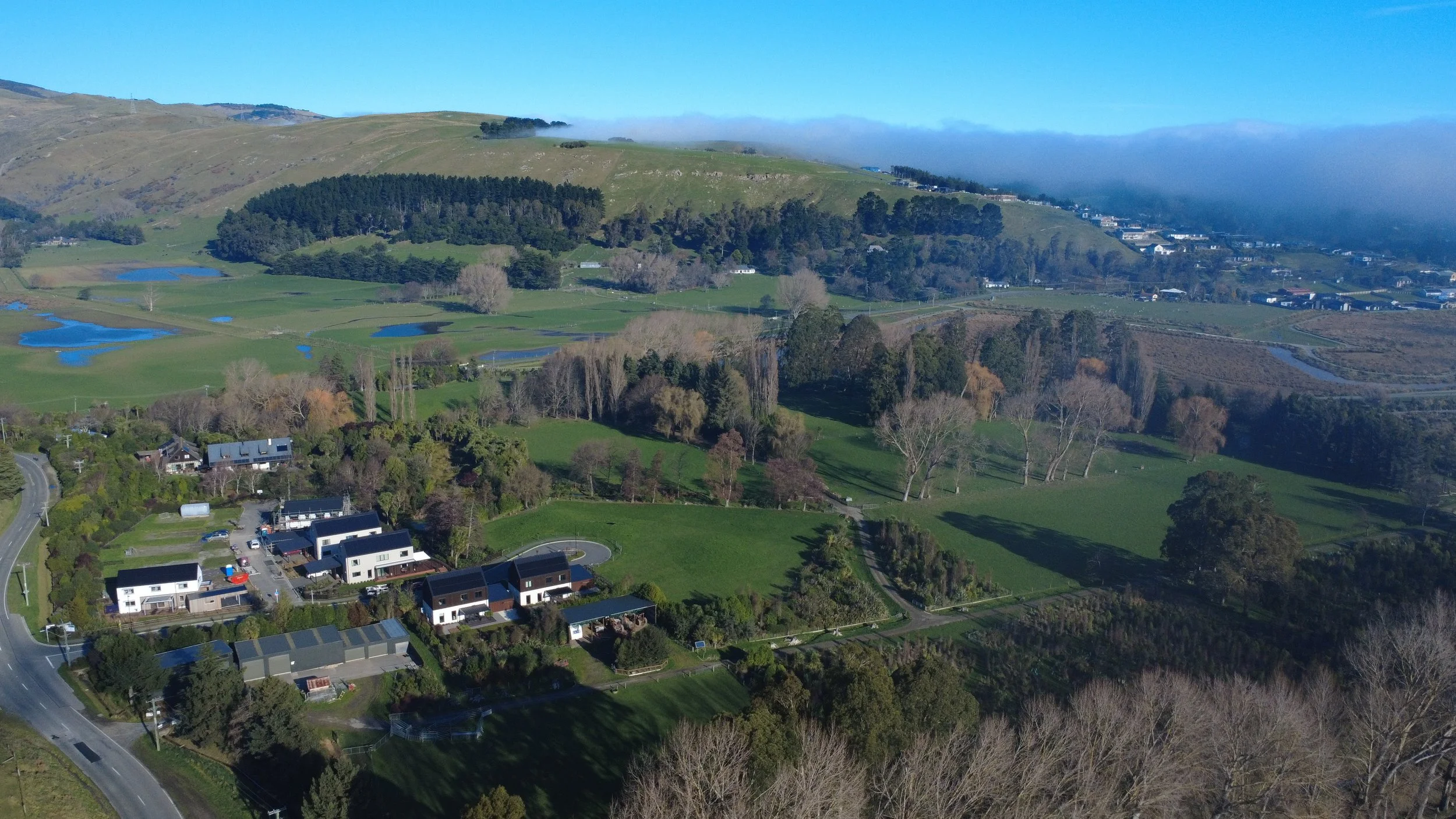
Our Vision
To create a thoughtfully designed family-friendly neighbourhood, where people are connected by shared spaces and living streets, with a large expanse of green spaces and native trees.
To build a timeless neighborhood in a park-like setting with high quality and comfortable homes.
Your own sustainable eco-friendly home at Bushland Park
All homes at Bushland Park have been designed with high value placed on privacy and sustainability. This has been achieved by careful placing of the homes within the overall subdivision and with clever architecture.
Every window of any house is a minimum of 20m away from any neighbouring window!
A limited selection of materials has been chosen for their timelessness and to avoid trends that date the architecture. Subtle variations between the houses will create interest and delight without competing with the surroundings. It will complement the landscape while providing site-wide consistency and ensuring a cohesive high-quality development. Rather than a series of individual designs, this is a master-planned European type development.
All houses are to be two story dwellings which decreases their footprint to under 15% of Bushland Park’s total land area and delivers a subdivision of large open spaces.
The homes at Bushland Place are designed and built to optimise the health and wellbeing of those inside of it, while consuming a minimum amount of energy.
A true High Performance or a Certified Passive home typically takes about 90% less energy a year to heat it to a comfortable level, compared to a standard house. They are airtight, well insulated (up to 3 times of a standard house), mechanically ventilated with up to 90% heat recovery, have thermically broken and triple glazed window and door joinery and use a thermal bridge free design.
Bushland Park aims to be a Zero Carbon Subdivision within its ongoing electricity needs. Apart from a well-insulated and airtight building, a substantial solar panel array on every roof including a 10kW battery, is required to cover most or all of the energy consumption of the homes.
Bushland Park supports Electric Vehicle usage and the parking spaces and carports on every house are planned to have EV Chargers installed.
The parklike setting has been enhanced by making use of “wooden post and rail” and “pool-type” aluminium fencing no higher than 1.2m. Privacy screening is achieved with vegetation and hedging.
Bushland Park has been planting over 3000 native trees every year over the last few seasons and the subdivision will eventually be surrounded by native bush.
This season’s plantings will once again, encompass over 4000 trees. This will extend our existing plantings, joining up with the new 100ha Christchurch City Council’s Te Kuru Park and newly re-naturalised Cashmere Stream, windings its way through Bushland Farm.

Location
Bushland Park is only minutes away from the centre of Christchurch, yet completely surrounded by reserves (CCC), the slopes of the Port Hills, regenerating native bush, and rural land.
It is located off Cashmere Road, 7km south-west of the city centre at the foot of the Port Hills, and within a short distance of
The 100ha Te Kuru Reserve (right next-door to Bushland Park)
Halswell Quarry Park
Te Hāpua: Halswell Summer Pool
Te Hāpua: Halswell Library
Christchurch Adventure Park
Pioneer Indoor Recreation Facilities and Indoor Pool
Ngā Puna Wai Sports Hub
Homes at Bushland Park
House and Land Packages
House Typology
Houses available include the 3-bedroom “Kowhai” with a floor area of 153m2 and the similar looking 4-bedroom “Totara” at 180m2
Every house has an easily accessed attic for additional loft and/or storage space. This space is in addition to the stated square meter floor are of house.
No car garaging is available at Bushland Park, but every lot includes a carport (with EV charger) for two vehicles and a 15m2 storage shed (bike, pram, garden utensils) that blends in and matching the appearance of the dwellings.

Schools
Primary Schools
The three closes primary/intermediate schools are:
Halswell School (3.4km)
Hoon Hay School (3.5km)
Our Lady of Assumption School (3.6km)
Aidenfield Christian School (4.8km)
Secondary School
Bushland Park is zoned for Hillmorton High School and Middleton Grange School


